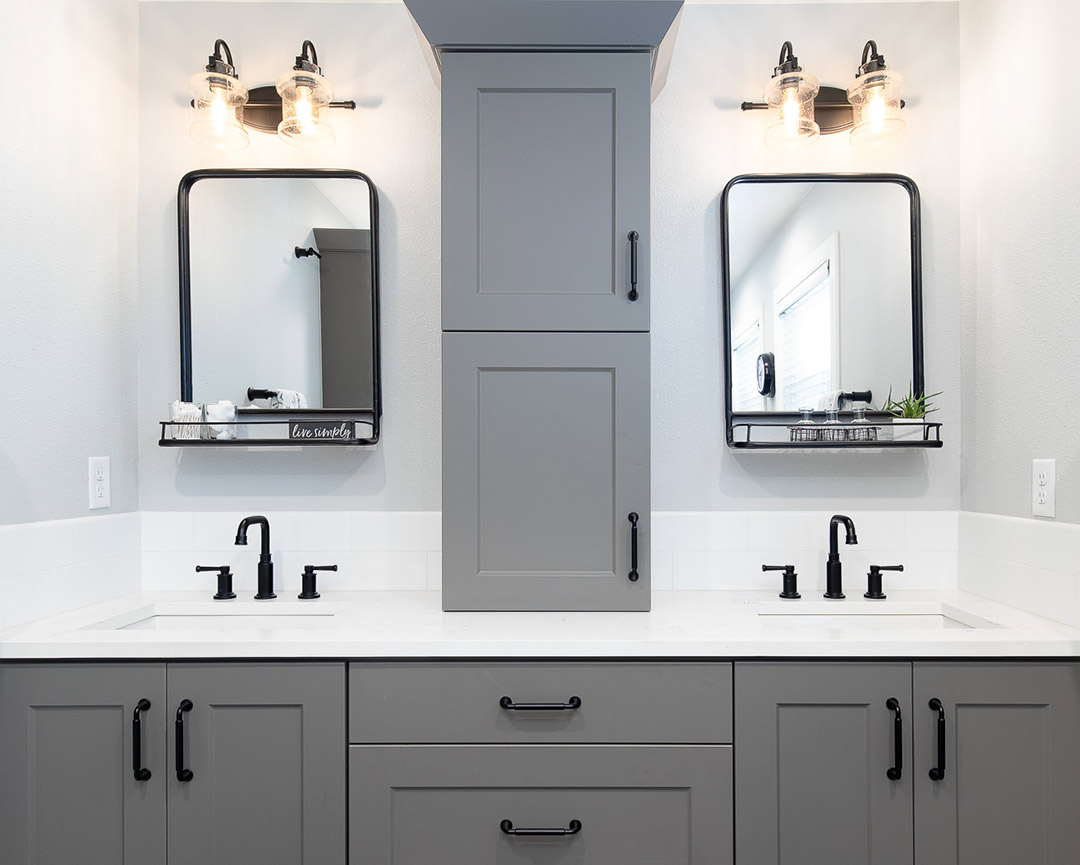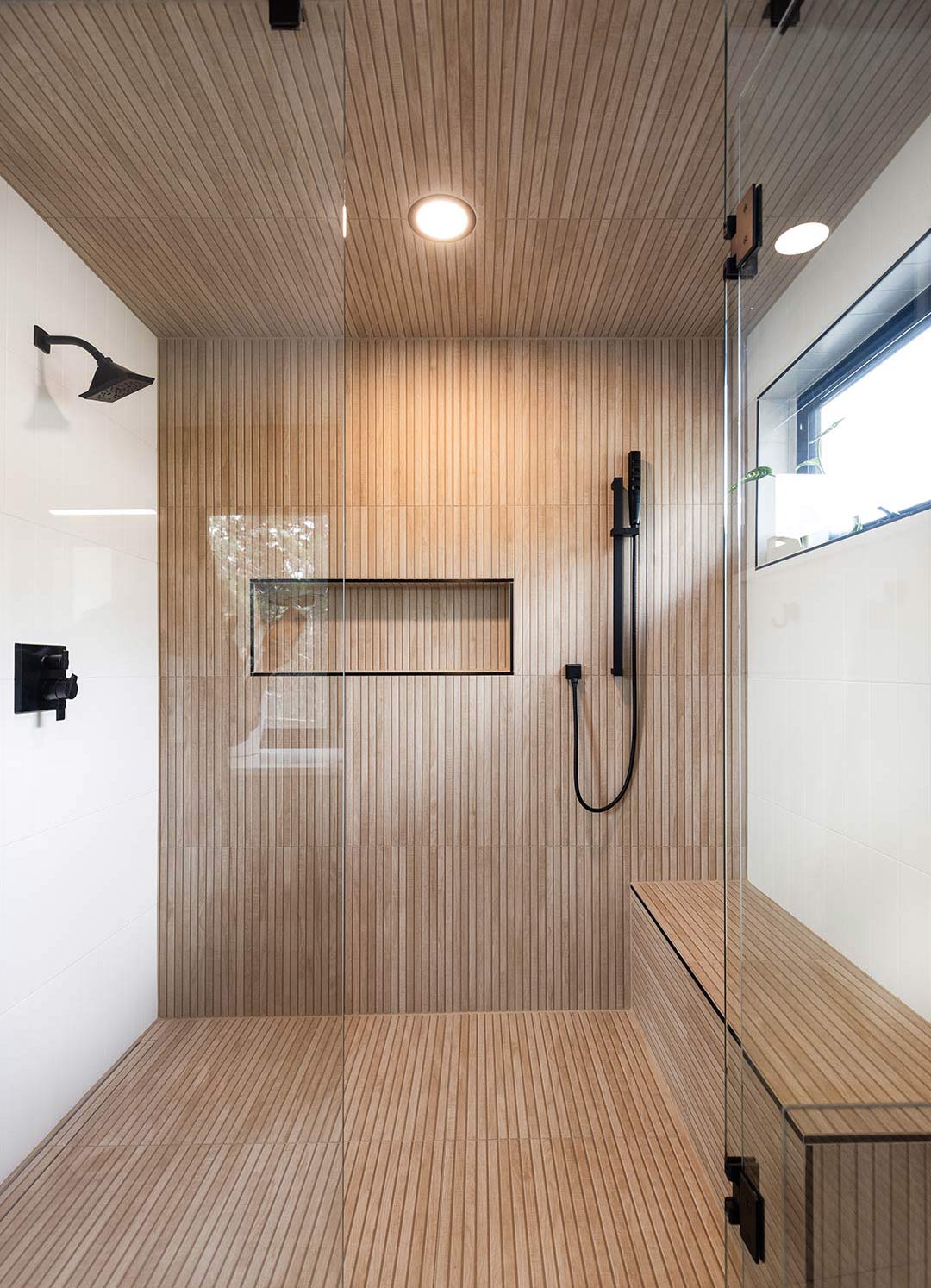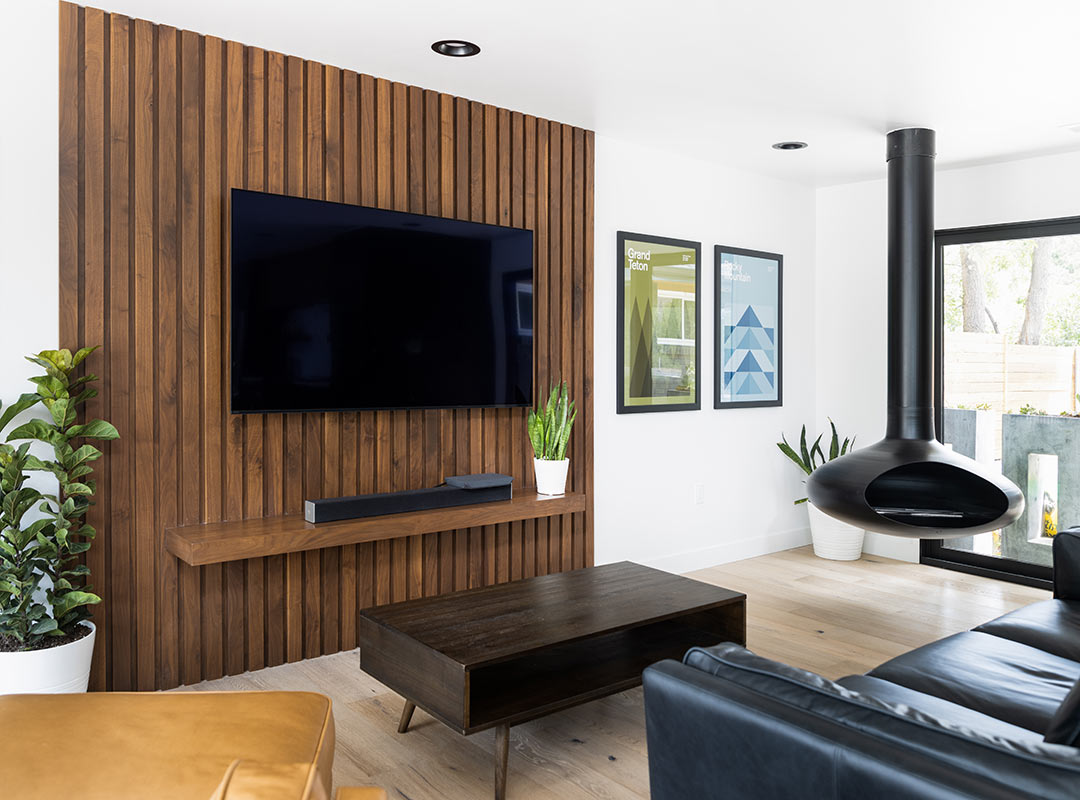OUR Story
A legacy business with a whole-lotta heart
When Scott and Cheri founded Freestone Design-Build, they believed in creating a safe space to guide clients through the crazy world of new builds + renovations. Focusing on purposeful design that supported their client’s way of life, this dynamic duo has created a local legacy with a dream team that delivers high-quality craftsmanship and projects beyond expectations.
Golden Current Boulevard
Exterior Home Renovation
The focus of this project was to transform the outdoor space into a stunning all-weather oasis.
Design-Build Services
Located in Fort Collins, Colorado, Freestone Design-Build is a one stop shop offering both full-service interior design and in-house craftsmanship.
Full Service
Remodel & Renovations
New Construction
In-House Craftsmanship


